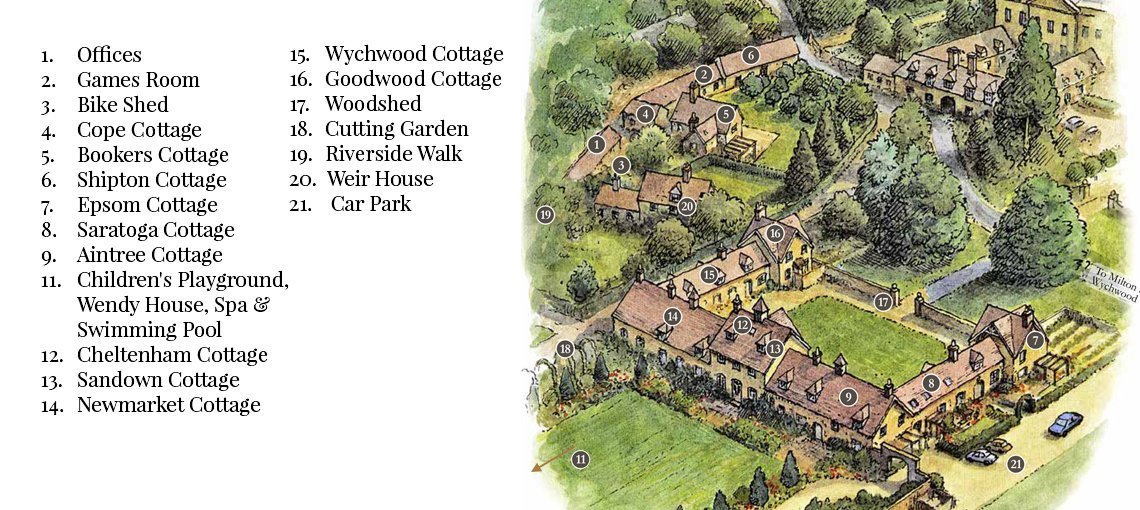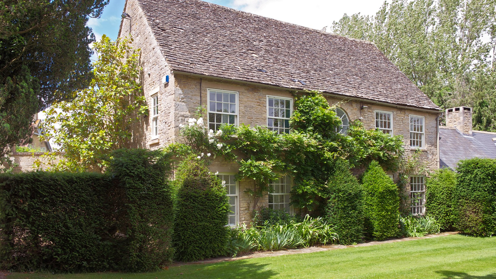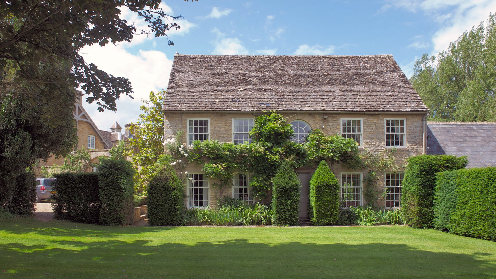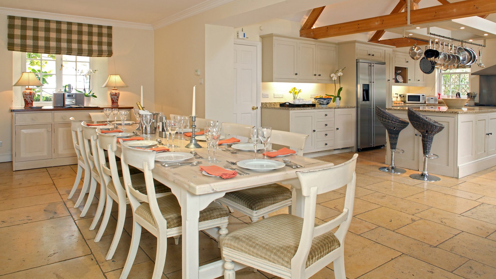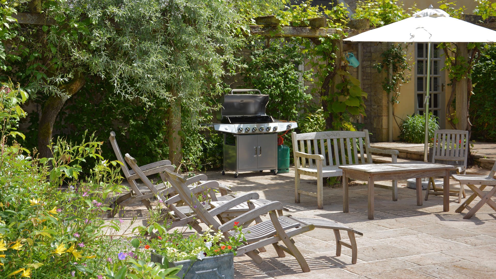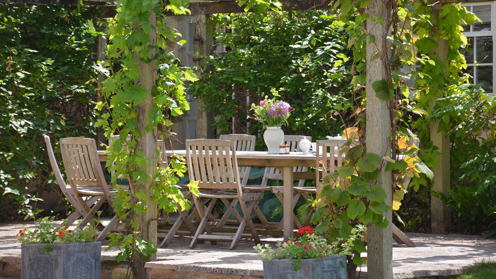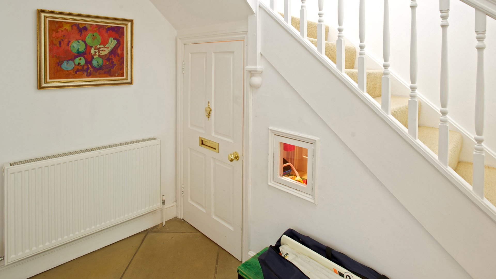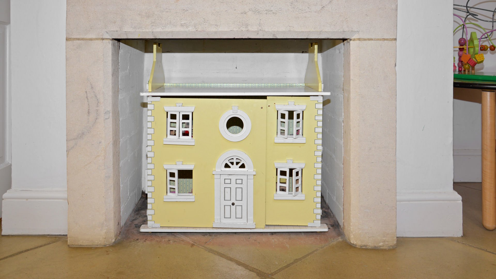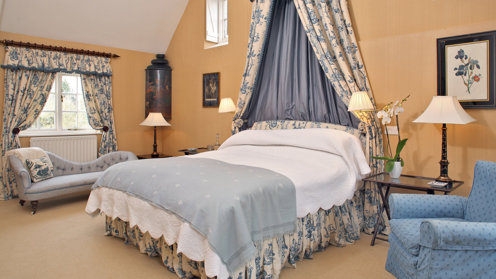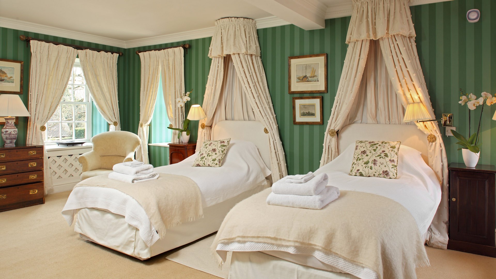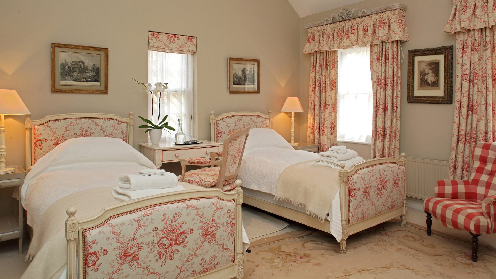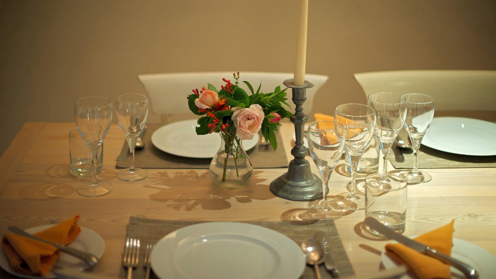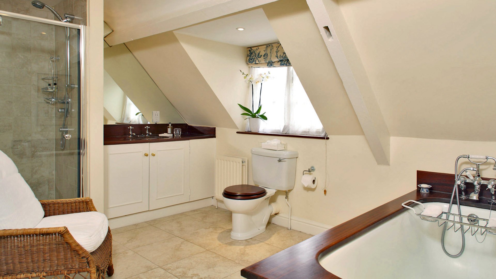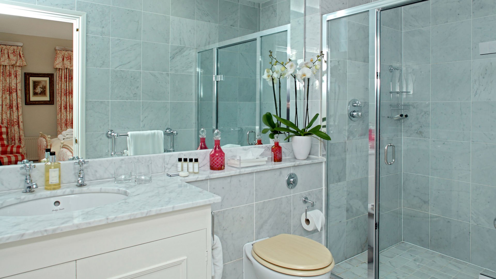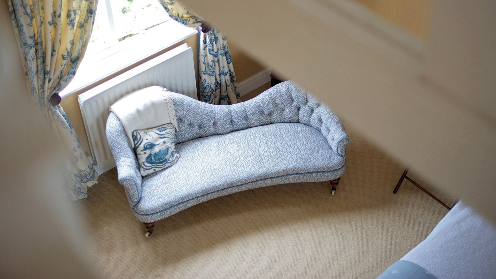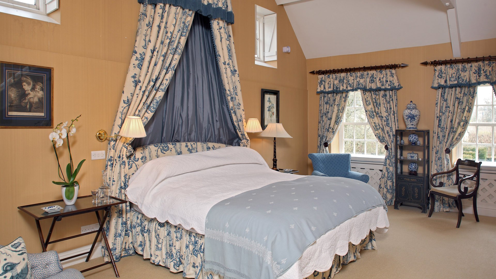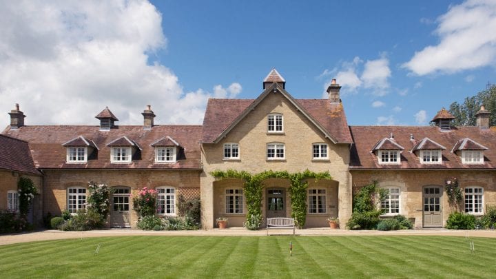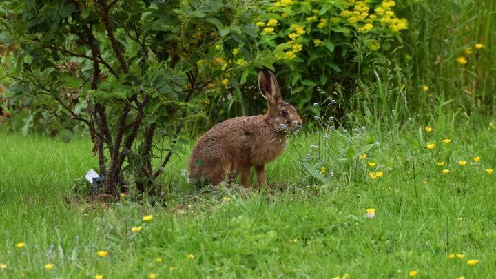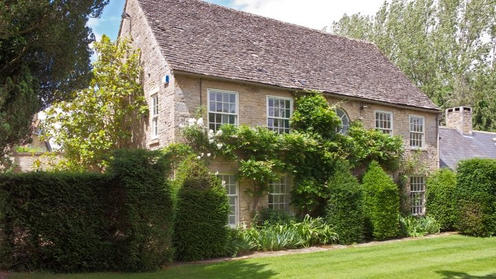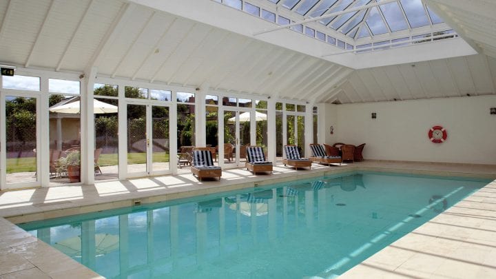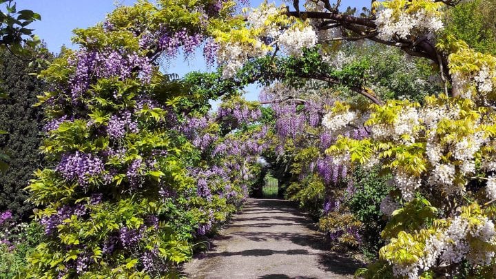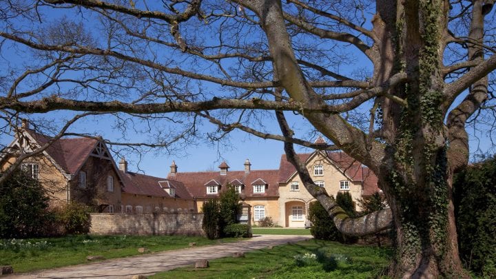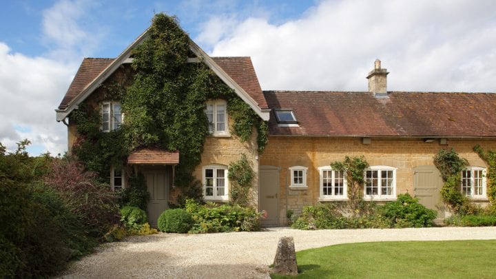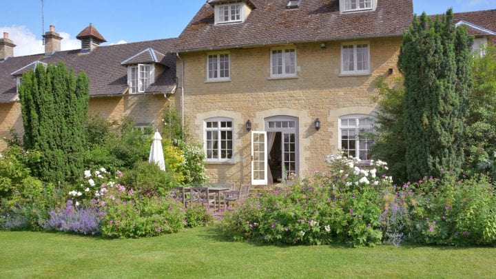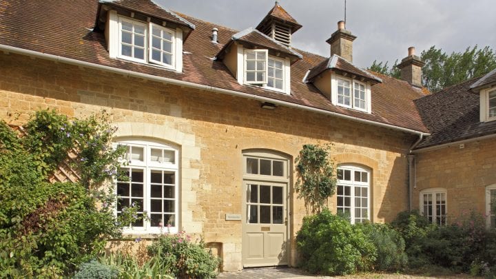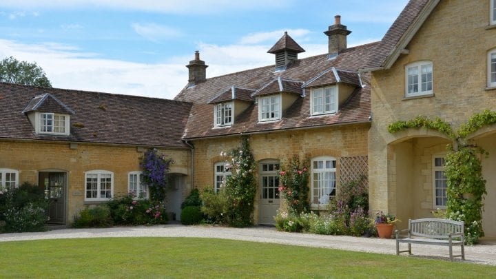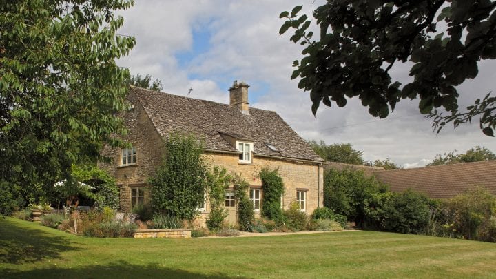Make An Enquiry
We are here to help. If you wish to request a booking or would like more information please complete the form below.
Or why not call us on +44 (0)207 993 6545 or +1-(917)-464-4592.
Thank you for contacting us
We have your enquiry and we will be in touch between 9am - 6pm, Monday to Saturday.
Or you can call us on +44 (0)207 995 6545 or +1-(917)-464-4592.

Why book with us?
Booking with Luxury Cotswold Rentals opens the door to unique experiences and offers. See more...
Weir House Bruern
ENQUIREA more recent addition to the estate, albeit very much in keeping with its peers, Weir has five en-suite bedrooms, a games come television come sitting room, a drawing room and a dining room, as well as a very large extremely well equipped kitchen. The private drive to Weir is flanked by yew hedges, and leads to a formal gravelled forecourt with box hedges and topiary, and a huge magnolia growing up over the front door. The house is surrounded by gardens front and back with its own croquet lawn, children’s play area as well as two sunny terraces equipped with barbecue. Weir can host up to twenty or thirty for a lunch or dinner when you rent a number of the cottages. To read more about Weir there is additional information below or follow the links below to explore Bruern's wider charms; and the four things that really set Bruern apart:
Weir House is one the renown Bruern Cottages in the heart of the Cotswolds, in Oxfordshire.
A more recent addition to the estate, albeit very much in keeping with its peers, Weir has five en-suite bedrooms, a games come television come sitting room, a drawing room and a dining room, as well as a very large extremely well equipped kitchen. The private drive to Weir is flanked by yew hedges, and leads to a formal gravelled forecourt with box hedges and topiary, and a huge magnolia growing up over the front door. The house is surrounded by gardens front and back with its own croquet lawn, children’s play area as well as two sunny terraces equipped with barbecue. Weir can host up to twenty or thirty for a lunch or dinner when you rent a number of the cottages. To read more about Weir there is additional information below or follow the links below to explore Bruern’s wider charms; and the four things that really set Bruern apart:
Classic Country House Style
Award Wining Gardens
Tatler Rated Spa & Indoor Pool
A Children’s Paradise
The Famous Bruern Welcome Basket
The main image gallery is lower down this page.
Associated Properties
Additional Information
FULL DESCRIPTION
Weir House, set in its own pretty garden, is the biggest and most beautiful of all our cottages.
In fact it’s so big, with five en-suite bedrooms, a games room, a drawing room and a dining room, as well as a big kitchen that the word cottage is a bit of a misnomer. The private drive to Weir House is flanked by yew hedges, and leads to a formal gravelled forecourt with box hedges and topiary, and a huge magnolia growing up over the front door.
There is a flagged entrance hall with stairs leading up to a galleried landing lit by a round oeil de boeuf window and a large hall lantern. There’s a much loved rocking horse, a doll’s house in a little alcove in the hall, and under the stairs, the children’s den, with dressing-up clothes and a puppet theatre. Two windows look out onto the croquet lawn, and a door on the left opens into the dining room, which has a ten-foot antique pine-topped table and a massive sideboard.
Through the arch on the left is the kitchen, floored in the same honey coloured Cotswold-stone with Shaker units in Farrow and Ball off-white; a big island unit; a vast American-style side-by-side fridge-freezer with icemaker; a range cooker and two dishwashers. Doors lead out onto the terrace, so lunches and dinners outside under the vine-covered pergola are an enticing summer possibility. Both rooms have underfloor heating.
To the left of the kitchen is the utility room and downstairs cloakroom, with space for muddy boots and wet macs by the back door.
At the far end of the dining room there’s arch to the oak-floored games room, which is dominated by a 42” plasma television with surround sound; and a wall of bookshelves. On a big evening, two five-foot tables can be added to the dining table, so that in effect the games room becomes an extension of the dining room. (In addition, a round table to seat ten can go into the kitchen). We see Weir House as being the hub of big family gatherings in several cottages, and like Cope, able to provide meals for up to 30 people. Children have a cupboard full of toys, a special table to play on, and beanbags for flopping, as well as their den under the stairs.
Opposite the television in the games room is a seating area, with down-cushioned seating units in rosy-red chenille grouped around a large, low, leather-topped table; it’s a wonderful place to sit and chat over coffee or an ice-cold drink. A French door to the right of the TV gives access to the North Terrace.
Big double doors and shallow steps lead down into the large drawing room; it has a Gothic arched fireplace in stone, big enough to burn a young tree in, a high-pitched ceiling and massive beams. It occupies the width of the house: the two windows on the left look out onto the North terrace, lawn and flower beds, and the window and French doors on the right have a view over the South terrace, a deep woodland border and trees.
The drawing room is altogether softer, gentler and more elegant than the games room; it has a large Savonnerie style rug, and is decorated in rosy-red, ochre and off white. A huge ottoman sits between the fire and a long three seater sofa; on each side of the fireplace are two small antique buttoned French chairs, and in addition, large comfortable armchairs. This is the place to read, chat or watch a romantic comedy when there’s cricket on next door in the games room.
A door to the left of the fireplace leads into a corridor, off which open the three downstairs bedrooms. They all have en-suite bathrooms or shower rooms. The double room, the first on the right of the corridor, has a French door leading out onto the South terrace. The magnificent king-size four-poster, faces the South terrace. The walls are painted a Farrow and Ball ochre. There’s a sofa and a chair at the desk: it’s a good place to retreat to when there’s a lot going on elsewhere. The en-suite shower, tiled in buff marble to match the top of the vanity unit, has a shower big enough for two. Next door is a ravishing twin room with a distinctly French feel: the two nineteenth century French beds and the Louis XVI chair are upholstered in a red and white Colefax and Fowler toile de jouy to match the curtains. The walls are grey, and there’s a sparkling Venetian glass mirror over the bureau. Its en-suite shower room is tiled in grey and white Carrara marble. The third, with two windows and a French door facing west onto the north terrace, has twin mahogany four-posters dressed in a Colefax and Fowler print of yellow roses on beige and off-white striped background and a beautiful nineteenth century secretaire. The walls are a sludgy Farrow and Ball grey-green and the curtains off-white. Like the other two, it has a comfortable sofa and chair and a writing table. The ensuite bathroom is tiled in beige marble: the bath has a Niagara tap and an overhead shower.
The other two bedrooms are on the first floor, up the stairs from the hall. They occupy the full width of the house, with windows facing in both directions. The twin room is wallpapered in a deep green stripe offset by white bed hangings, white curtains on the four windows, and a white chaise longue. It is furnished with handsome antiques a campaign wardrobe with brass cockbeading along the pediment, two mahogany bedside tables and a nineteenth century campaign chest. We think of it as the Empire room. It has an en-suite bathroom, tiled in Carrara marble to match the top of a twin basined antique French pitch-pine vanity unit. (It’s a very rare piece and was a nightmare to plumb in). There’s a Carrara marble surround and splash-back round the bath, and a separate tiled shower enclosure.
The fifth bedroom is large and magnificent, with a high pitched ceiling and an impressive six foot wide half tester bed, hung in a blue and white Colefax and Fowler toile de jouy. The walls are a Farrow and Ball tobacco brown, and the furniture upholstered and covered in blues and off whites.
Up a flight of narrow stairs in the bedroom, facing the bed, is the large en-suite bath and shower room, with a teak-topped vanity unit and bath surround. Both bedrooms are places of peace and tranquillity; we believe that the more people a house holds, the more imperative it is for the bedrooms to be beautiful, comfortable and well-lit as a refuge when decibels levels soar.
The gardens on both sides of the house have formal bones – beech and yew hedges and topiary and exuberant planting. The terraces on each side are perfectly positioned to get sun in the morning and afternoon, and there’s enough space and sufficient hidden corners not to feel claustrophobic, even in a crowd. Children will love the swing and seesaw; grown-ups will enjoy croquet, reading in the hammock, a quiet tête à tête in the Italian garden, or a boisterous barbecue on the terrace off the kitchen.
For a large party (sleeping 14 including camp beds for children), Weir House compares favourably with all other luxury cotswold cottages.
Guest Book
Property Details
- Bedrooms 5
- Bathrooms 5
- Communal Heated Indoor Pool
- —Five en-suite bedrooms - two twin and three doubles, with three on the ground floor - sleeps ten adults plus up to four children in requested guest beds
- —Sleeps ten adults plus up to four children
- —Drawing room room with open fire
- —Sitting room with 42” plasma television & surround sound
- —Dining room seats 10 plus tables can be added to seat up to 20 – or 30
- —Big gardens front and back with croquet lawn, children’s play area & two terraces with BBQ
- —Spa, Gym & Indoor Heated Swimming Pool
- —Children's Play Area & Wendy House
- —On-site bikes
- —Games Room
- —Generous Welcome Basket
- —Daily cleaning & newspapers on request
- —Parents' Peace of Mind Kit, Cots, Highchairs, stair gates & toy boxes free on request
- —Spa Treatments
- —Four acres of gardens surrounded by glorious Cotswold countryside on the Evenlode River
- —Enjoy England’s Gold Award
- —Guests have access to our unique LCR APP: the complete guide to The Cotwolds
- —Booking makes you a cotswold passport holder
